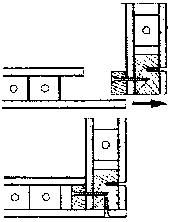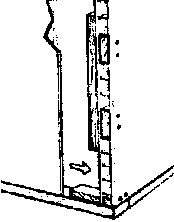top of page
Cloison alvéolaire
Rapide en œuvre et d'un faible coût. Principalement pour les H.L.M. "Habitation à Loyer Modéré. Villa bas de gamme"
Séparations de pièces ou la recherche en qualité de phonique et solidité n'est pas une priorité, 26 dB.
Contre la plus simple des cloisons en placostil (72) 33 dB avec laine de verre 45mm 42 dB.



Cloison alvéolaire, cloison de distribution de 50, 60 ou de 72 mm en panneaux préfabriqués de hauteur d'étage moyenne (2,50 m ) largeur 1m20 sauf pour la 72 qui est en 60 cm. Nouvelle norme.
La cloison alvéolaire de 50 est constituée d'un assemblage de panneaux préfabriqués composés de deux
plaques de plâtre de deux BA10 solidarisées par un réseau carton en nid d'abeille.
La cloison alvéolaire de 60, 72 est constituée d'un assemblage de panneaux préfabriqués composés de deux
plaques de plâtre de deux BA13 solidarisées par un réseau carton en nid d'abeille.

Standard
Domaine d'emploi accepté
Emploi :
• en cloison de distribution ou de doublage de murs à l'intérieur d'un même logement.
• pour la réalisation de gaines techniques .

Hydrofuge
Principe de pose.
Les cloisons sont obtenues par emboîtement entre une lisse basse fixée au sol 28mm x 48mm et une lisse haute fixée au plafond
27mmx28mm en bois ou en aggloméré. Les deux plaques sont reliées entre elles par deux clavettes. (H 2.60)
Tracer au sol l'épaisseur totale de la cloison.
Repérer l'emplacement des huisseries. Fixer la semelle.
Reporter au plafond le tracé en décalant celui-ci vers l'intérieur, de l'épaisseur du parement (1 cm pour une
cloison de 50mm). Fixer les rails (27x28mm) au plafond. Les interrompes au droit du passage des cloisons en retour (T ou L) et des gaines électriques. Pour les départs de cloison, fixer les rails verticaux, ils ont une longueur au moins égale au tiers de la hauteur sous plafond. Fixer
également une clavette sur la semelle.

Tasseau en aggloméré

Semelle en aggloméré (lisse)

Cheville à frapper diamètre 6
longueur 45 mm
Les lisses du bas seront chevillées sur la dalle, vissées sur le plancher, au plafond de même. (Peut-être collées aussi)
Fixer le bois au sol 28x48 à plat.
Mettre le rail en plastique pour les pièces humides au sol. Pour prendre la cote de la plaque en hauteur, prendre deux bois de 28x27, les poser sur la semelle au sol jusqu'au plafond, prendre plusieurs points (la plus petite mesure). La reporter sur la plaque et couper le morceau en trop. Il faut toujours couper le bas de la plaque, les plinthes cacheront la misère.
Avant de la positionner, dégarnir le haut de la plaque de son carton sur 5 cm. Les clavettes doivent être positionnées à 1 m et 1.80 environ (tête et co.....)
Pour les câbles électriques, dégarnir le carton avec un morceau de semelle en bois.
12 vis de 35 mm par plaques suffisent. Toujours visser que d'un côté!

Colle néoprène gel.
Double encollage.
Clavette de jonction en bois

Les travaux de préparation du support doivent être réalisés avant mise en place des revêtements de finition.
Compte tenu des dispositions particulières relatives aux pieds de cloisons et aux parois revêtues de carrelage, les documents particuliers du marché doivent préciser qui est chargé de la réalisation de ces travaux (mise en place du système de protection à l’eau sous carrelage, mise en place des fourreaux de traversée de cloison, des joints élastomères).
Rail plastique souple

Hauteurs limites d'emploi :
type 50mm: 2,60m
type 60mm: 3,00m
type 72mm: 3,60m
Attention au poids, Poids au m² : Une plaque de 50=17kg 60=17,5kg
72=22kg en sachant qu'une plaque de 1,20 x 2,50 = 3m².

Encastrez le panneau dans le tasseau du
plafond et placer deux cales en pied.

Jonction en T Elle se traite comme un départ sur mur, avec un rail vertical et une clavette en pied.


Reposez le panneau sur la semelle
fixée au sol.


Positionnez deux clavettes à un espace régulier, fixer un liteau pour le pied de la cloison.
Poussez le tout puis ne vissez que d'un côté.
Poussez le panneau contre le mur de départ.

Vis de 35 mm
Imposte de huisserie
Une clavette disposée horizontalement de chaque côté de l’imposte assure
sa liaison au panneau adjacent

Cloison alvéolaire





Les angles
Trois clavettes (ou un tasseau continu) sont encastrées dans le panneau fixé le premier. Un rail est ensuite cloué ou vissé sur le côté du panneau. Après découpe, le panneau de retour est emboîté. Chaque panneau reçoit en pied sa clavette de liaison fixée sur la semelle

Passage de gaine électrique

Clavette
Trou de scie cloche
Trou de scie cloche
Liteau

Scie cloche
Pour le passage des gaines électriques jusqu'au trou fait par la scie cloche.
Passez sur le côté avant la pose des clavettes, ou avant de mettre en place le panneau, dégarnir le carton de la cloison avec un liteau ou semelle de 2 m plus marteau,
Huisserie alvéolaire

Liteau


Tasseau, lisse, semelle
Mise en place d'un cadre bois



Liteau
Liteau
Clavette
Semelle
Pose du dernier panneau
Pose du dernier panneau.
Laissez une ouverture correspondant à un panneau, introduisez les clavettes entièrement dans le panneau A. Faite un trait de scie sur un des parements de la cloison A à l'emplacement des clavettes. Dégarnissez l'emplacement des clavettes dans le panneau B et C.
Encastrez le panneau dans la place réservée à cet effet. Chassez les clavettes vers les panneaux B et C sur la moitié de leur longueur à l'aide d'une grande point (vis de 70 mm) coulissant dans les traits de scie. Vissez les clavettes au travers de l'une des plaques.
Clavette à coulisser






Pour la pose du dernier panneau : enfoncez complétement les clavettes de chaque côté du dernier panneau à poser.
Faites un trait de scie sur un des côtés du panneau (là où sont posées les clavettes).
Baie ou arrêt de cloison

Avec profilé métallique.
Avec profil bois. Nez de cloison
Avec bande de plaque
Avec profilé placotistel.


bottom of page






