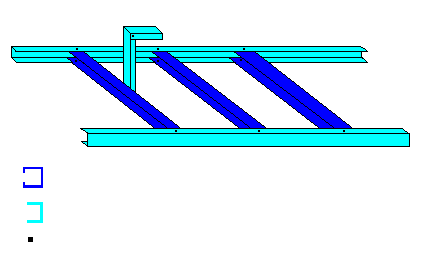top of page
Plafond indépendant (autoportant)
Si vous voulez faire un plafond en BA13 entre cloisons, rien de plus facile !
AVANTAGES Pour chantiers neufs ou anciens.
Faible charge ou pas du tous sous les planchers, toitures.
Intégration des canalisations. Laine de verre ou de roche.
Performances élevées.
Suppression des risques de fissuration.



Rail
Oubliez les F530. Pour faire un faux plafond en autoportant, il faut mettre un rail (r48) de chaque côté du mur à l'horizontale et à la hauteur voulue. Exemple 2,50 + BA13 = 2,513. Fixer le rail
à l'aide de vis (sur plaque de plâtre), chevilles de diamètre 6 ou 5, longueur 25 mm (sur béton ou carreaux de brique). Les montants M48 s'emboîtent de chaque côté de l'extrémité. Les fixer tous les 60 cm maximum.

Montant
Rail
Vis parker
Si les murs sont séparés de plus
de 2,10 m pour une ossature en
48mm, mettre une équerre sur
chaque montant.
(Voir schéma)
Au-delà d’une portée de rive de 1,80 m,
la cornière est remplacée par un rail.
Dans le cas de plafonds autoportants, les fourrures ne sont pas admises.

Montant

Equerre chute de rail ou montant


Plafond auto équerre




Mur en maçonnerie
Montant
Plaque de plâtre
Led
Dalle
Plafond auto 1



Le plafond sur montants permet des portées entre suspentes plus importantes qu'avec les profilés F 530 ou S47 (fourrure).
Portée maximum sans suspentes, (équerre).
Montant M48 2,10m. M48 doublés dos à dos 2,50m.
Montant M70 2,70m. M70 doublés dos à dos 3,20m.
Montant M90 3,15m. M90 doublés dos à dos 3,70m



Laine de verre posée directement sur les montants

Rail
Montants
Plaque de plâtre
Le plafond est supporté par les cloisons ou les murs.
Pour les circulations ou coursives et les pièces de petites dimensions (largeur
inférieure à 3,70m, sans suspente), les solutions sur montants (M48, M70 et M90)
permettent de franchir les portées sans suspente intermédiaire. Possibilité de
réaliser des trappes de visite.
Plafond entre les poutres. Il faut mettre un rail (r 48) de chaque côté des poutres à l'horizontale et à la hauteur voulue.
Fixer le rail sur la poutre à l'aide de vis de 25 mm pour plaque de plâtre, fixer le BA 13.
Le joint entre la poutre et la plaque de plâtre en acrylique.
Rail R48 Montant


Joint BA 13 vis de 25 mm
Mastic acrylique et non silicone !
Pour quelle raison acrylique et non silicone
MASTIC ACRYLIQUE Joints de liaison à l'intérieur et à l'extérieur. Peut-être peint, et non le silicone (nom donné aux dérivés du silicium qui se présentent sous forme d'huiles). Raccordements de portes et de
fenêtres, colmatage de fissures béton cellulaire. Isolation thermique complète. Instructions de mise en œuvre : les surfaces d'adhérence du joint doivent être portantes, sèches, propres, exemptes de toutes
traces de graisse et de poussière. Largeur de joint max. : 20mm pour l'utilisation du primaire (première couche). Lissage: avec un doigt et de l'eau savonnée ! Ne peut être peint tant qu'une pellicule dure ne s'est pas formée.
Autre: ossature en biais

Montant
Mur
Rail
Fixation dans le mur.
Vis ou cheville.
bottom of page
